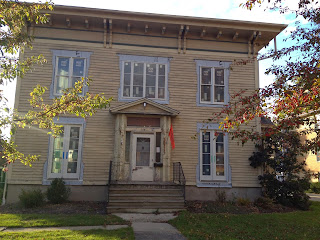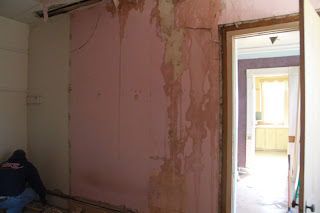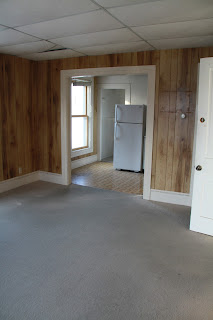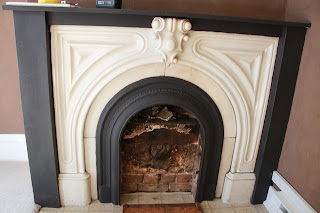 |
| New roof being installed |
Thanks to Tip Top Roofing we have a new waterproof roof! We went with the architectural style shingles in Colonial Gray. Giovanni and the rest of the crew did a great job.
 |
| Flat roof on north side being replaced |
We also installed four skylights in the attic. We really want the attic to be a nice "play room" for both Oraya and Brad, so the extra natural light helps. We understand that skylights are NOT period appropriate for our home. In our defense, we did not put any of the east side (the front side facing the street), but kept them more hidden on the sides and the back.
More exciting news...the windows are being delivered tomorrow! Install is supposed to begin Tuesday, but that is not confirmed yet. On Saturday, to save time (which equates to $$$), we took the trim off and the storm windows and frames out. I should note that we are replacing all of the windows with energy-efficient replicas of the existing ones. I'm all about rehabing, repurposing, reusing, etc., but the original windows that were still in the house would cost us a bundle in heating costs. All the windows are in the garage and some will get new life in another area of the house.
All 30 (that's right, 30, which does NOT include the basement or attic windows) of our existing windows are custom sizes. Unfortunately, we just did not have that kind of money in our budget, so we went with the closest standard sizes. This means more time will need to be spent framing in these windows. Not a great situation, but the best we could do. We also opted to close up a couple of the windows that were not original to the house.
My final news of the evening is that I was reinvigorated about our project today by Nicole Curtis, star of Rehab Addict. Believe it or not, she spoke today at The Old House New House Show at Pheasant Run Resort in St. Charles. Strange, I know. Anyway, she is my reno idol! Brad is not a fan of her show, because every time I watch it, I want to save something else in our house or find some salvage something or another to put in it. I'll give you a quick example...we uncovered a "chimney" of sorts, which was obviously used for a wood burning stove and a brick fireplace. I, off course, want to save it. Brad, of course, hates it. In the intro to her show, Nicole can be heard saying, "I just want brick" as she uncovers a lost fireplace. Now you get why Brad is on the verge of banning Rehab Attic from our televisions.
I digress..I listened to Nicole speak and felt like every little architectural detail that I save, is worth it, no matter how many trips I have to make in to the garage carrying heavy stacks of old wood. How many hours I loose to striping paint off of door hardware. Or even if I almost pass out from the blinding pain in my knee after a mishap while removing nails from floorboards in the attic. Thanks Nicole!
 |
| Oraya is learning about Girl Power from Nicole Curtis of Rehab Addict |



















































































