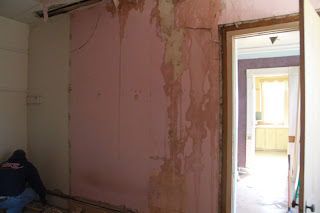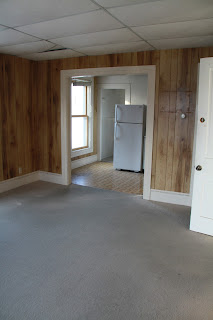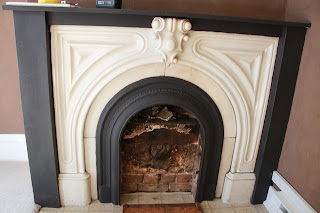On November 11, 2012, Brad and I bought
this Italianate-style home on historic Somonauk Street in Sycamore,
Illinois. This house was built in 1866 by Dr. Orlando M. Bryan, who was
Sycamore's first doctor. As you will see from the sketch below, many of the original features of the home, such as the cupola and porch, are now missing.
We bought this house on Auction.com without ever having set foot inside.

 We then went in and finished the demo. With some help from Matt, Kurt, Luke, and
Jake, we cleaned up the remaining insulation, removed sanitary and plumbing
lines; ducting, and non-load
bearing walls.
We then went in and finished the demo. With some help from Matt, Kurt, Luke, and
Jake, we cleaned up the remaining insulation, removed sanitary and plumbing
lines; ducting, and non-load
bearing walls.
 |
| After cleaning 150 years of dirt in the attic |
 |
| Uncovering original hallway |

Over time, the floors all sagged in the middle
and were very springy. What this meant
for us was all other development got put on hold and our focus turned towards
the basement. After consulting a Structural Engineer, Ted Carlson at Structural Dynamics, we decided we needed to
strengthen our house before we did anything else. This meant cutting out patches of the
concrete basement floor, digging out bucket after bucket of dirt, and then
refilling the patches with new concrete.
By doing this, we made deeper (and stronger) pads on which our newly
ordered steel (that’s right, steel) beams now sit.
These vertical post hold up the new horizontal
beams. As I mentioned above, each
existing wood joist (the beams running along the ceiling of the basement, which
support the first floor) were compromised in some way… a notch cut out here for
conduit, a cut there for ducting, etc. Not
to jump ahead of myself, but this was true for the entire house! That meant
that each joist on each floor needed to be “sistered” up with a new wood
joist. This blew Brad’s lumber budget to
shreds.
I digress back to the basement. It all sounds straight forward, but it has
really been quite an undertaking. First,
cutting out the concrete was not easy and carrying out the buckets of dirt was
no fun. Then we called all hands on deck
(thanks to Mike, Jim, Matt, Paul, Joe, Kevin, Kevin, and Tony) to help when the
Regional Concrete truck arrived. Wheelbarrow
after wheelbarrow was filled, transported, and emptied until each new pad was
filled, leveled, and finished.
Next was the temporary placing of the steel beams
and posts. With a lot of help from our
friends Chris and Kevin, the steel beams were hoisted up in to the wall pockets
and temporary wood beams were jacked up underneath to hold their weight.
There was a lot of “troubleshooting” for lack
of a better word. The object was to get
the first floor level. The problem was, the first floor had not been level in
150 years. After a couple challenges,
the former dining room floor was completely removed and the rest of the first
floor was as level as it was ever going to be.
The steel posts were ordered and then put in
place of the temporary wood posts and jacks.
One more beam needed to go in before the posts could be welded to their
corresponding beams. This was a 500
pound, 18 foot long beam on the first floor.
Its purpose was to hold the weight of the second floor on the northwest
side. The post supporting this beam
would run all the way up from the basement to the beam on the first floor
ceiling…that’s a 16 foot long post!
Again, all hands on deck for the raising of the
ginormous first floor beam.

Then, it was time for our welder, Carl. He welded the vertical support posts to the
horizontal beams.
And that is where we are at now. If you were to walk in to our “home,” you
would think we had not made any progress at all. We've done a lot of “invisible” work. However, this work insures that our house
will stand for another 150 years.
Next up framing….



















 We then went in and finished the demo. With some help from Matt, Kurt, Luke, and
Jake, we cleaned up the remaining insulation, removed sanitary and plumbing
lines; ducting, and non-load
bearing walls.
We then went in and finished the demo. With some help from Matt, Kurt, Luke, and
Jake, we cleaned up the remaining insulation, removed sanitary and plumbing
lines; ducting, and non-load
bearing walls. 




































No comments:
Post a Comment