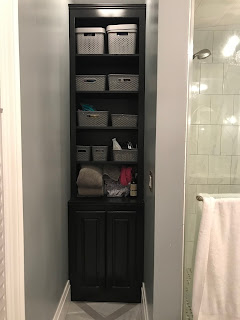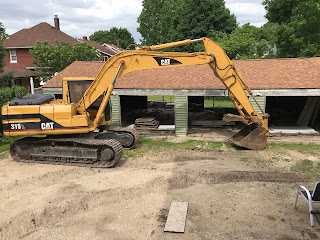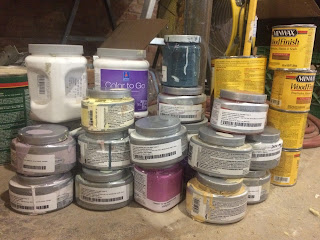The 319 Project
Follow the renovation of this soon-to-be beautiful 1866 Italianate home in Sycamore, Illinois.
Thursday, October 24, 2019
Sunday, October 6, 2019
House Walk, Here We Come!
Guess who's house is FINALLY going to be on Sycamore's Historic House Walk? That's right! 319 is making it's debut appearance. That of course means Brad has been busy trying to wrap up some little projects. Before I start there, I am behind in my updates, so lets rewind to last fall....
Brad built this beautiful deck on the back of the house.
And our old and ugly "garage" was torn down.
I am happy to report our maid's stairs now have a door...now, if only we had a maid!
Our kitchen is also now officially finished. Brad covered the steel support post with a beautiful handmade cherry column.


The pantry doors are the house's original front French doors. I removed a lot of old paint and the very thin glass. We replaced it with shatter proof frosted glass.
Although it was in very good condition, the stained glass window was restored and replaced in it's original location.
Finally, my beautiful cookbook shelf was a Brad original, made out of original wood beams from the framing of the house.
Thanks to the Wagner's at Wagner Excavating and Randy at Herman Concrete, the latest (and biggest) project has started! We now have footings for our new garage. It might not look like much now, but it's progress!
So what's next? Hopefully, reconstructing the marble fireplace surround. Right now, it's in a lot of piece all over our office floor and is a bit of mystery. It was much easier taking it off than it's been trying to get it back together!
Remember to come and see our house, our neighbor's across the street, our friend's the Flaherty's house, and others on this year's Historic House Walk!
Monday, December 11, 2017
A long time in coming
Summer Projects
Over the summer, we did manage to get some things finished. The trim painting on the north side had mysteriously not been painted last summer and was a tedious task. I am happy to report it is done! Brad still needs to frame the windows and put the decorative piece back up under the kitchen window.
We called our tile girl, Amy, back and had the kitchen back splash hung.

 Brad began repairing the foundation around the back of the house.
Brad began repairing the foundation around the back of the house. Trenching, wiring, skim coating, and taring the foundation.
We also took out the exterior basement access.
 I want to eventually repurpose the cement sink that was in the basement, so it needed to be removed before we closed up the exterior basement access forever. Thank goodness for Matt and his skid loader!
I want to eventually repurpose the cement sink that was in the basement, so it needed to be removed before we closed up the exterior basement access forever. Thank goodness for Matt and his skid loader!
 Brad built a cabinet in the master bathroom. The bottom doors hide the mechanicals for the steam shower and the top is storage. He also built the window seat upstairs. On sunny days this is my favorite spot in the whole house!
Brad built a cabinet in the master bathroom. The bottom doors hide the mechanicals for the steam shower and the top is storage. He also built the window seat upstairs. On sunny days this is my favorite spot in the whole house!
What's next? Hard to say....there are still so many projects to choose from!
Tuesday, August 30, 2016
Moving outside
After a little hiatus we are back at it! We had the entry way sandblasted and then began scraping by hand. After many days, Brad and I were already ready to be done with the exterior siding project! The woodwork is so intricate, it took a lot of time to clean it up. Then we washed it off and primed it.
We haven't painted the entry yet, but instead moved on to scraping the top portion, which is also decorative and will not be replaced. I spent five long, long, long days up on the lift. At the end, I managed to finish removing most the paint from ONE side of the house. And remember, we're only talking about the three foot or so section nearest to the roof line!
I did earn some battle scars up there....
I may have broken a light...or two.
And I also may have been up on the lift during a rain storm...with lightening!
So, after five days, I ran out of time and energy. We turned to some painters Brad knows and turned over the job. Meanwhile, Brad and I started tearing off old siding.
And then we started wrapping. We asked a friend to help out, which he gladly did. He neglected to tell us, he doesn't like heights! Needless to say, after we found that out, I took over.

 Finally, Brad has been working hard in his shop. As always, his work is amazing. Here is the trim to go around the windows.
Finally, Brad has been working hard in his shop. As always, his work is amazing. Here is the trim to go around the windows.
The house is now stripped, wrapped and the windows are framed, but now we are at a standstill. Why? You may be wondering? Because ABC Supply ordered the wrong siding for us! So, after WAY too long of going back-and-forth with them, our new siding has been ordered and should be arriving in a couple weeks. Maybe in my next post I will rant and rave a bit about the siding, but right now, I'm just tired and going to bed.
Friday, December 25, 2015
Paint Samples
Paint. Paint. Paint. Ugh! An important lesson I learned during the renovation of 319 Somonauk Street is that paint samples are a necessity. While I knew what color I wanted to paint each room (more-or-less), I had a hard time actually getting those colors.
After buying sample after sample of Sherman Williams samples, which are WAY too big and too expensive, I learned the color of the swatches NEVER matched the color on our walls. Apparently, it is necessary to use the "suggested" gray primer. It would have been nice if the sales reps would have told me that! So, even though our walls were newly primed, they were primed in a beige Sherman William's primer.
I got so disgusted with Sherman Williams, I ended up having Lowes color match all the S.W. colors in to Valspar paints. I am happy to say we love all the colors we have chosen.
 |
| Guest room & downstairs bathroom are a sage green |
 |
| Office is a custom mixed burgundy |
 |
| Oraya's room is painted to match her quilt |
 |
| Our master bedroom is a purple-gray |
 |
| The mudroom is a stormy blue |
 |
| The master bathroom is a silver-gray |
 |
| The kitchen is a rusty orange & the living room is a khaki beige |
Subscribe to:
Comments (Atom)



































